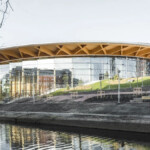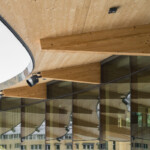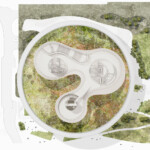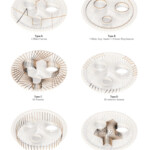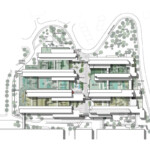The EU Mies Van der Rohe Award for contemporary architecture lists two Henning Larsen projects among its nominees for 2025. This double nomination confirms the Danish studio’s global leadership. Henning Larsen Architects, which was previously honored with this award in 2013 for the Harpa Concert Hall and Conference Centre project in Iceland, is nominated for both the World of Volvo in Sweden experience center and the Glasblokkene Haukeland Hospital project in Norway, once again placing the firm at the forefront of this highly regarded international architectural award.
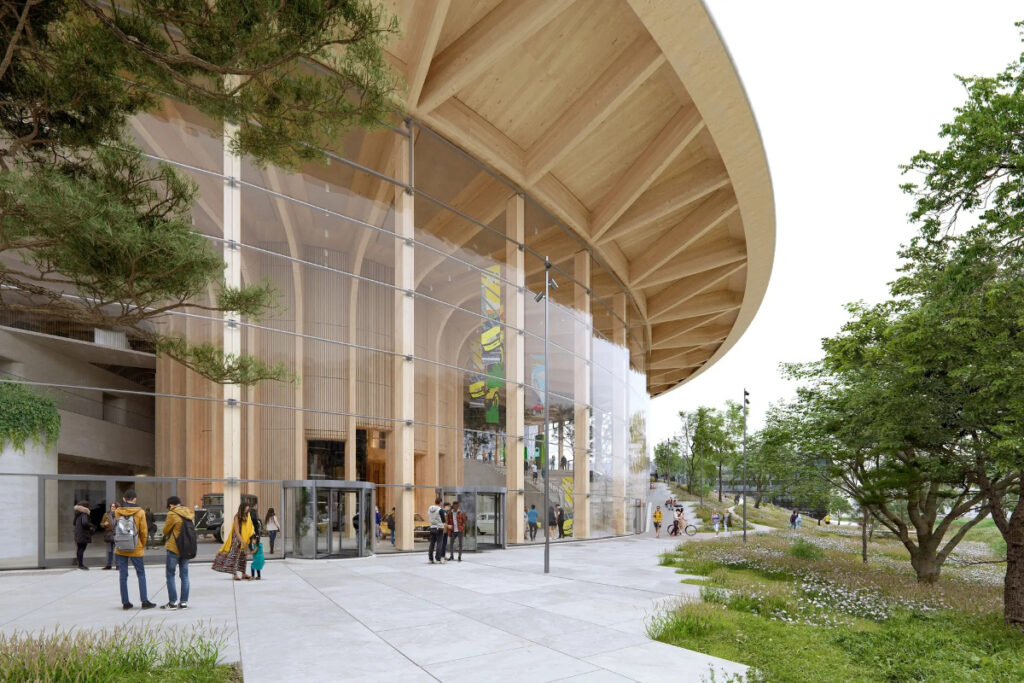
The World of Volvo in Sweden experience center in Gothenburg, is a 22,000 m² facility designed by Henning Larsen. Henning Larsen Design Director Søren Øllgaard previously stated that the project created a deep connection with Scandinavia, from its landscapes to its architectural traditions.
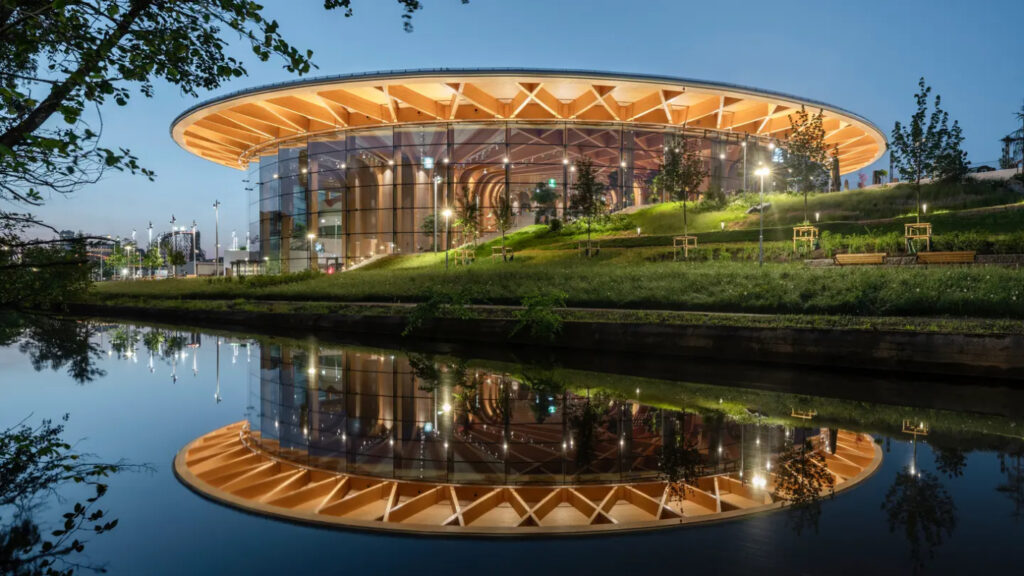
The project brings together the brands of Volvo Group and Volvo Cars to share the history and future of the famous Swedish brand in a single structure. The design features a circular form centered around “Allemansrätten,” the Swedish concept of the fundamental right of all citizens to roam freely in nature.
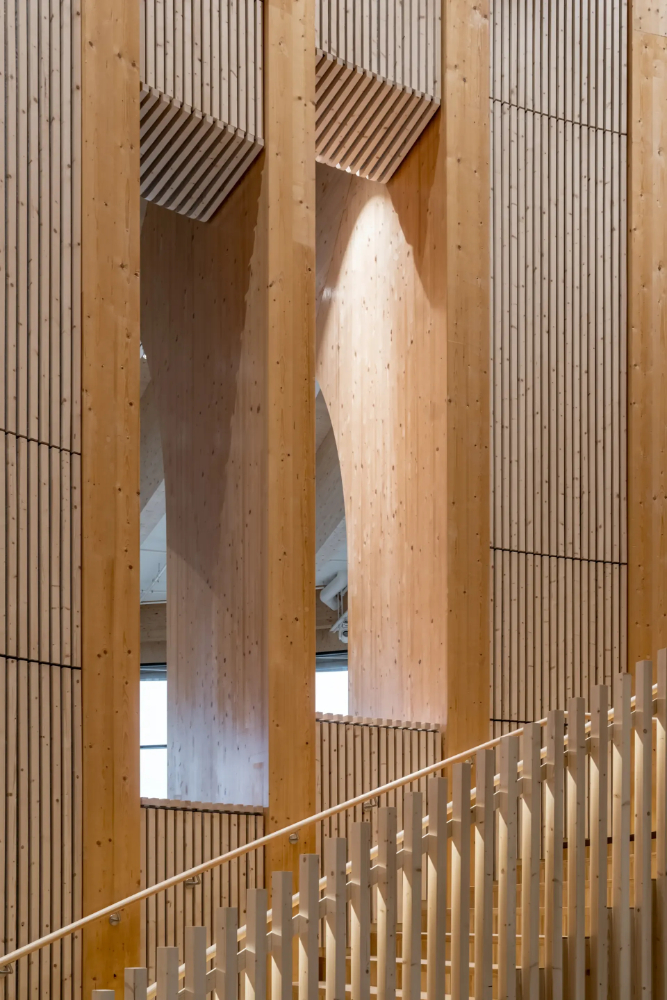
The complex timber structure uses glulam and locally sourced CLT timber. The building is defined by three striking, tree-trunk-like columns that spread out like a fan to carry the entire roof load, creating an inviting, forest-like canopy.
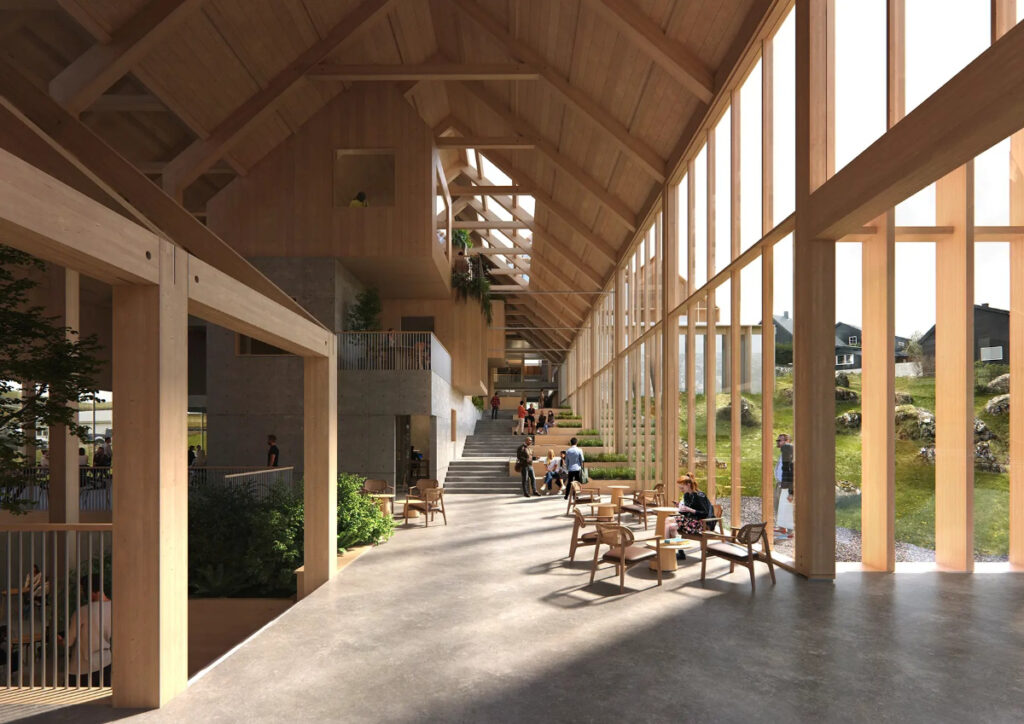
World of Volvo CEO Magnus Wrahme stated that the project promises a first-class experience, merging entertainment, exhibitions, conferences, and gastronomy.
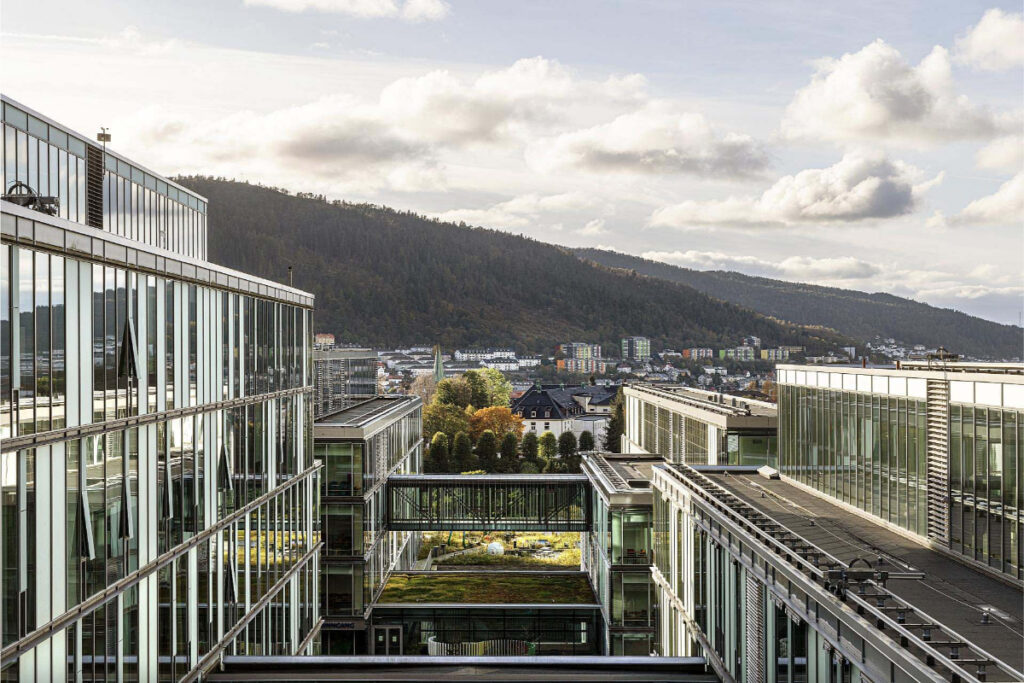
The second project is the Glasblokkene Haukeland Hospital in Bergen, Norway. This children’s, adolescents’, and women’s hospital involves design and construction in two phases, each consisting of four blocks.
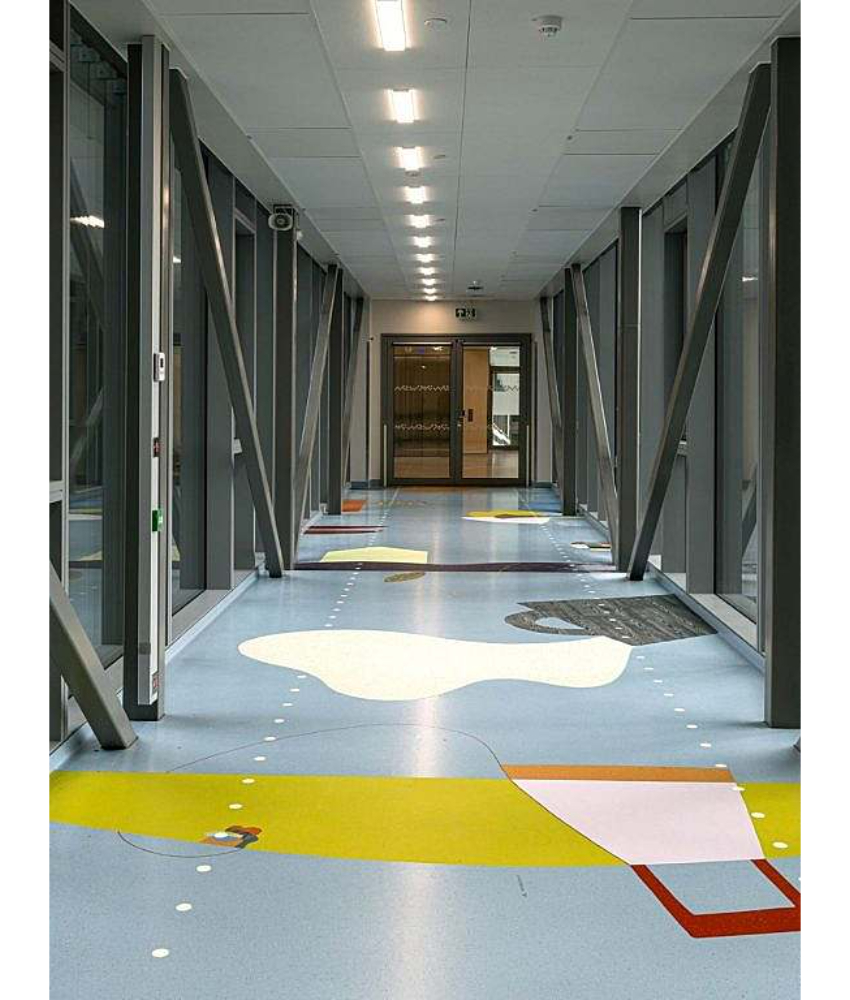
The 79,000 m² facility comes from a collaboration with Schønherr, KHR Arkitekter, and PKA Arkitekter. Glasblokkene II stands as the world’s first fully digital hospital construction project.
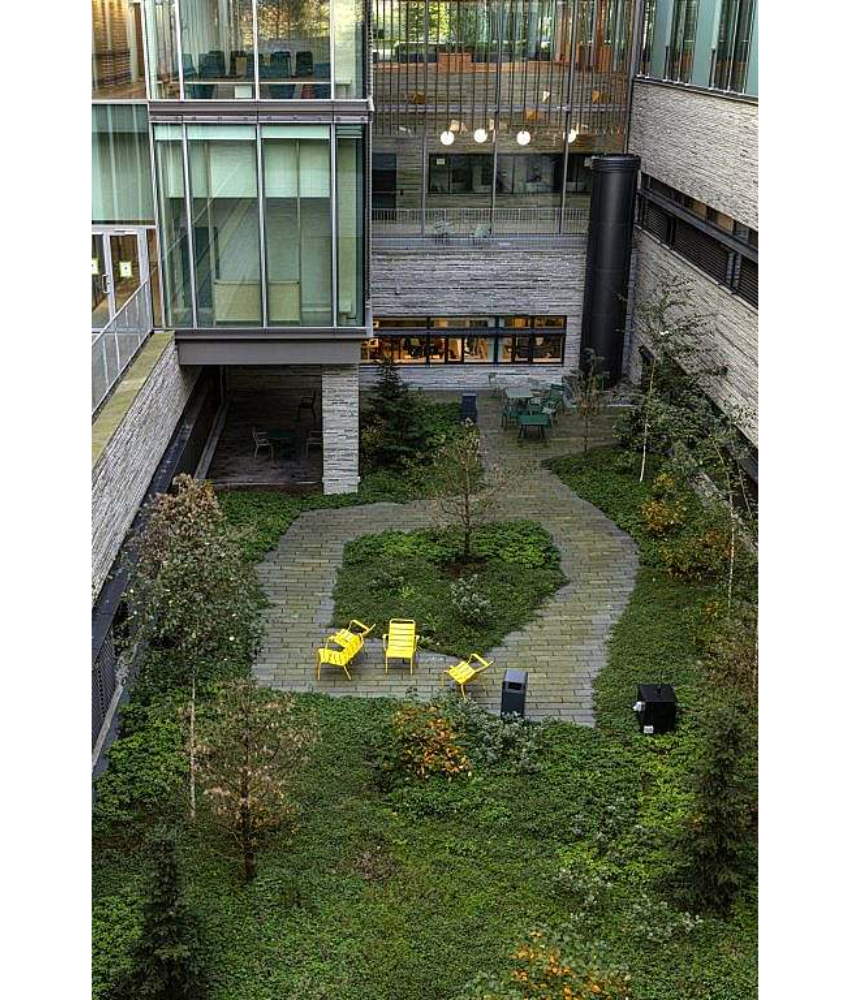
The hospital sits on a hillside, prioritizing the mental and physical well-being of young patients. This placement ensures ample natural light and easy access to outdoor areas. Despite its high quality in architecture, materials, and execution, the construction finishes significantly below the cost per square meter of other Norwegian hospital projects and within the planned schedule.
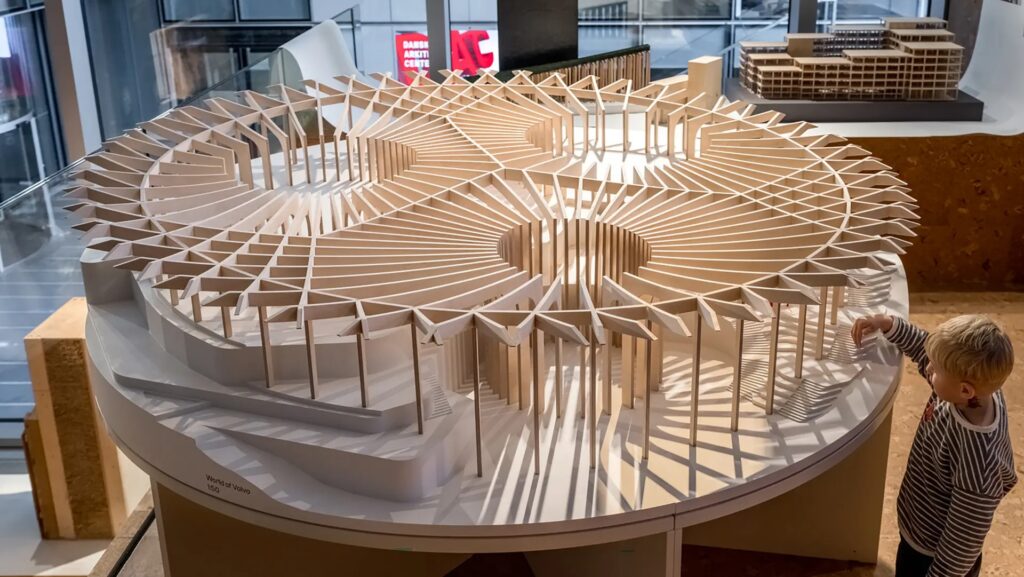
The Danish-based studio applies people-centered and sustainable design principles. The company started in 1959. Founder Henning Larsen is known as the “Master of Light” for his skillful use of natural Nordic light in his works. The company continues its vision of social role and light in modern architecture.
The EU Mies van der Rohe Award is presented every two years by the European Commission and the Fundació Mies van der Rohe since 1988. The prize promotes quality in contemporary European architecture.
It honors innovative, sustainable, and socially contributive works. The winner in the architecture category will be announced in April 2026. This double nomination, featuring the two Henning Larsen projects, confirms the firm’s global vision once again in this highly regarded international architectural award.


 Photo Credits :
Photo Credits :