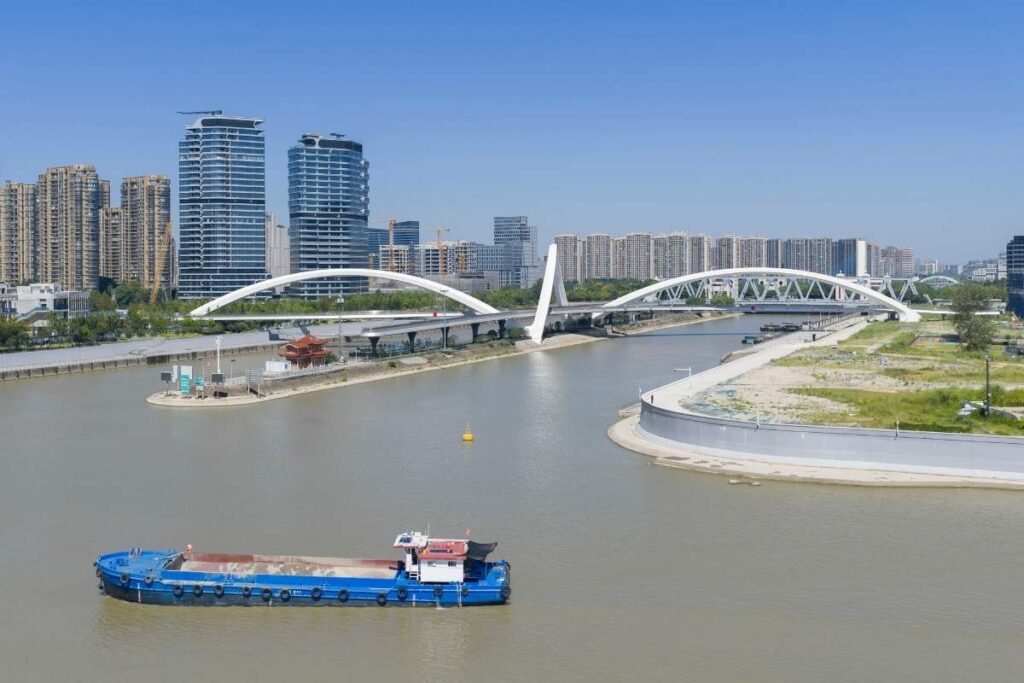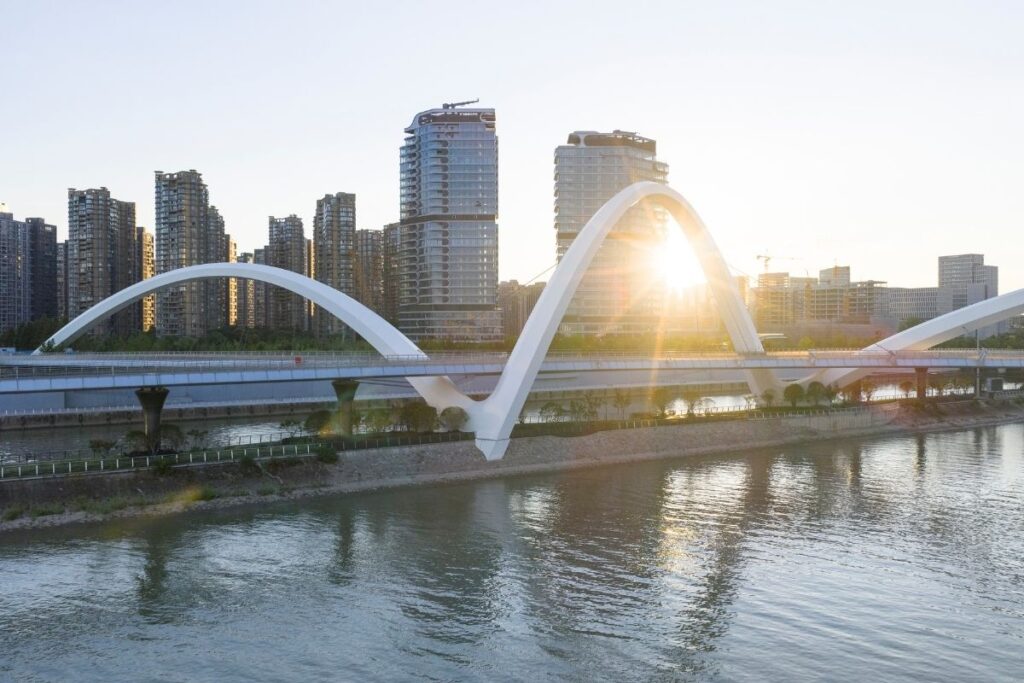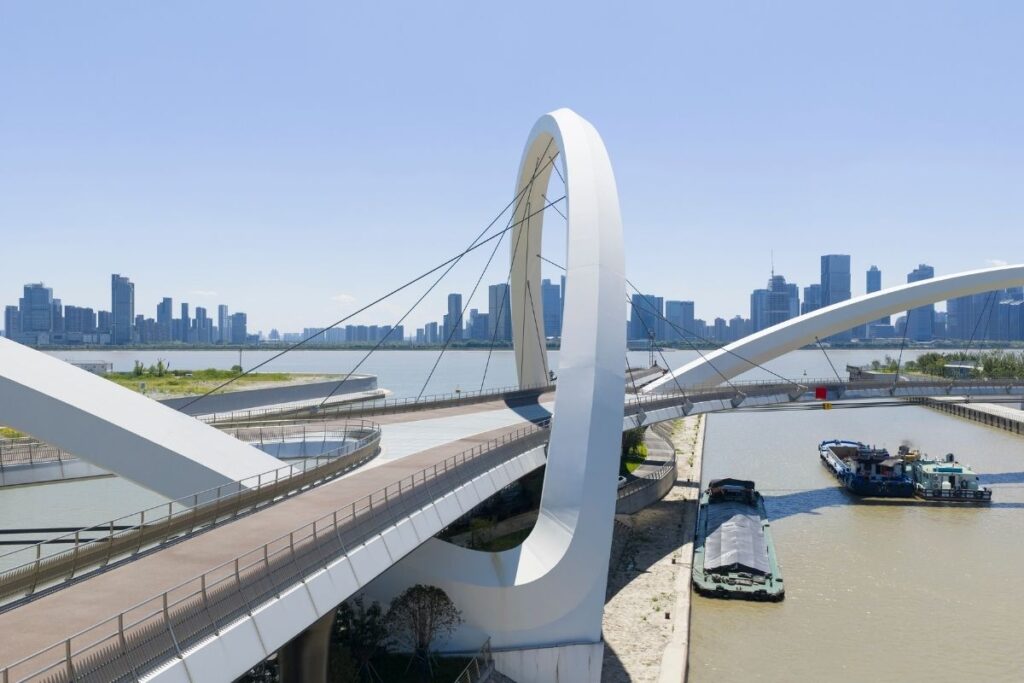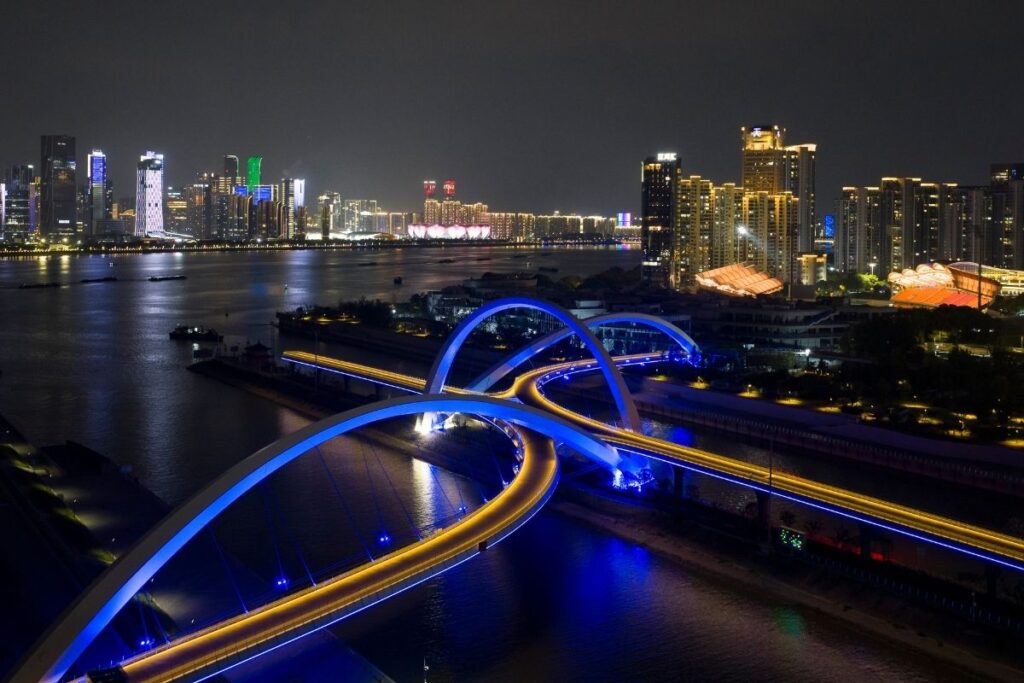Grand Canal Gateway Bridge designed by Zaha Hadid Architects is complete.This example of contemporary architecture, streching 390 metres, uses Prefabricated modular consruction over Hangzhou’s historic canal.

Grand Canal Gateway Bridge project is intersects the Grand Canal—China’s oldest waterway and a UNESCO World Heritage site—with modern 21st-century engineering. The new pedestrian route unites the massive Seamless City masterplan, spanning 800,000 square meters.

The bridge’s flowing, wavy form drew inspiration from the movement of silk ribbons. The bridge is 390 meters long and 49 meters wide.

The structural system uses a three-arched steel construction that highlights the intersection of the Grand Canal and the Qiantang River.
This solution, made from lightweight concrete and steel, created a structure significantly lighter than other alternatives.

Digital 3D modeling optimized material consumption in the project. Prefabricated modular construction was applied, simplifying on-site assembly and reducing construction time and waste.

The bridge’s integrated LED lighting runs on renewable energy batteries charged during the day.
ZHA collaborated with the local design institute Tongji University and Arup for the structural concept of the project.
Grand Canal Gateway Bridge
Project Detail
Project Name: Grand Canal Gateway Bridge
Status and Typology: Completed, Bridge
Location: Hangzhou, China
Architecture Firm: Zaha Hadid Architects (ZHA)
Principal Architect: Patrik Schumacher
ZHA Project Directors: Paola Cattarin, Paolo Matteuzzi
ZHA Project Architect: Maria Loreto Flores
Client: Hangzhou CBD Development Group, Ltd.
Structural Engineer: Arup
Structural Engineer : Tongji University Architectural Design Research Institute (Group) Co., Ltd
Landscape and Lighting: Tongji University Architectural Design Research Institute (Group) Co., Ltd
Steel Fabricator: Hunan Valin Iron and Steel Co., Ltd.
General Contractor: Hangzhou Xiaohong Construction Environment Group Co., Ltd.
Photographer: Xue Liang
Collaborator (3rd Party Monitoring): Zhejiang University


 Photo Credits :
Photo Credits :









