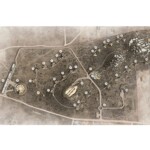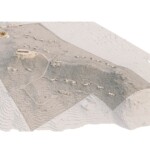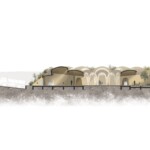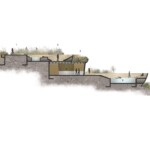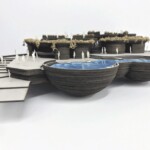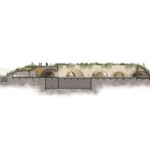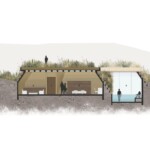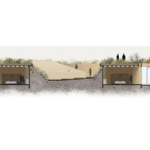Pictograma Winery a collaboration by Rojkind Arquitectos and Amasa Estudio, is based in Mexico’s Valle de Guadalupe region. The project recently won the Hospitality category at the Architectural Record Awards. The structure was completed in 2023, following a multi-dimensional hospitality concept that began in 2017.
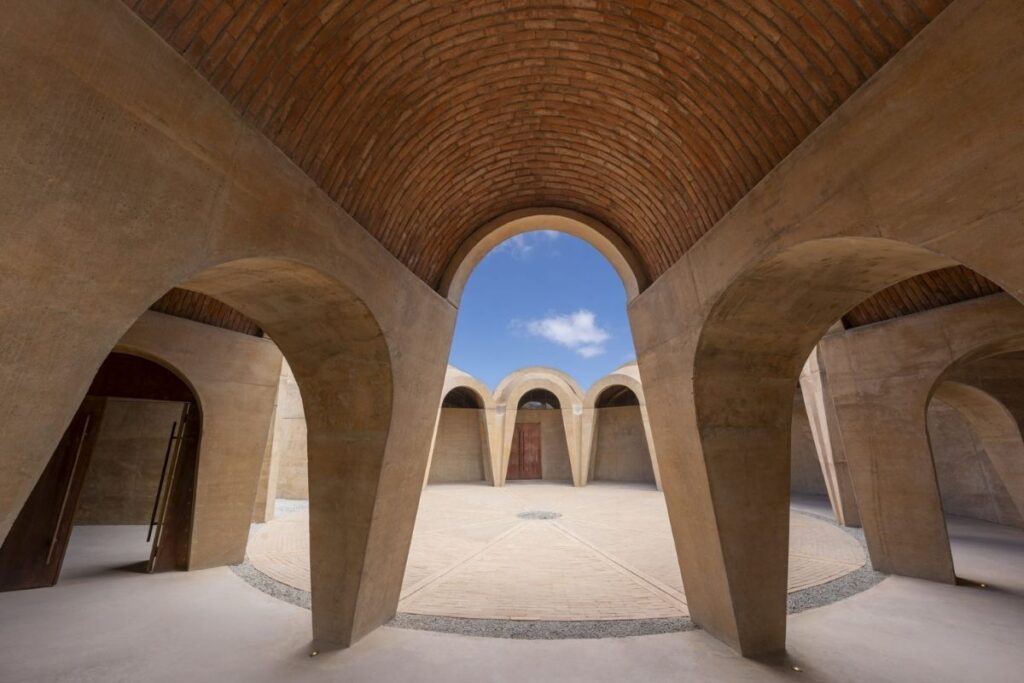
The 1,963-square-meter winery deploys a 25-meter radius circular winery design. This central arrangement organizes the entire production cycle—fermentation, bottling, barrel storage, and tasting rooms—around a central courtyard, removing unnecessary circulation.
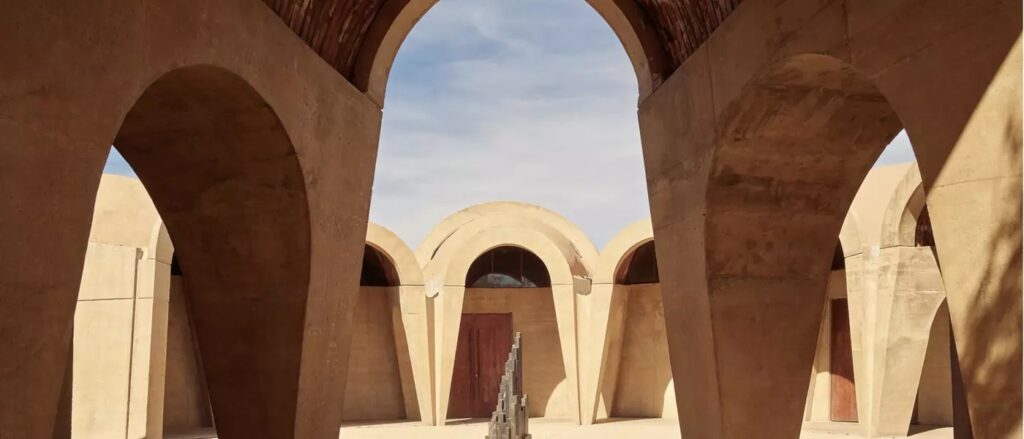
The structural skeleton features 12 trapezoidal radial concrete walls, each defining a specific function. 22 vaults, which form the roof, rest directly on these walls.
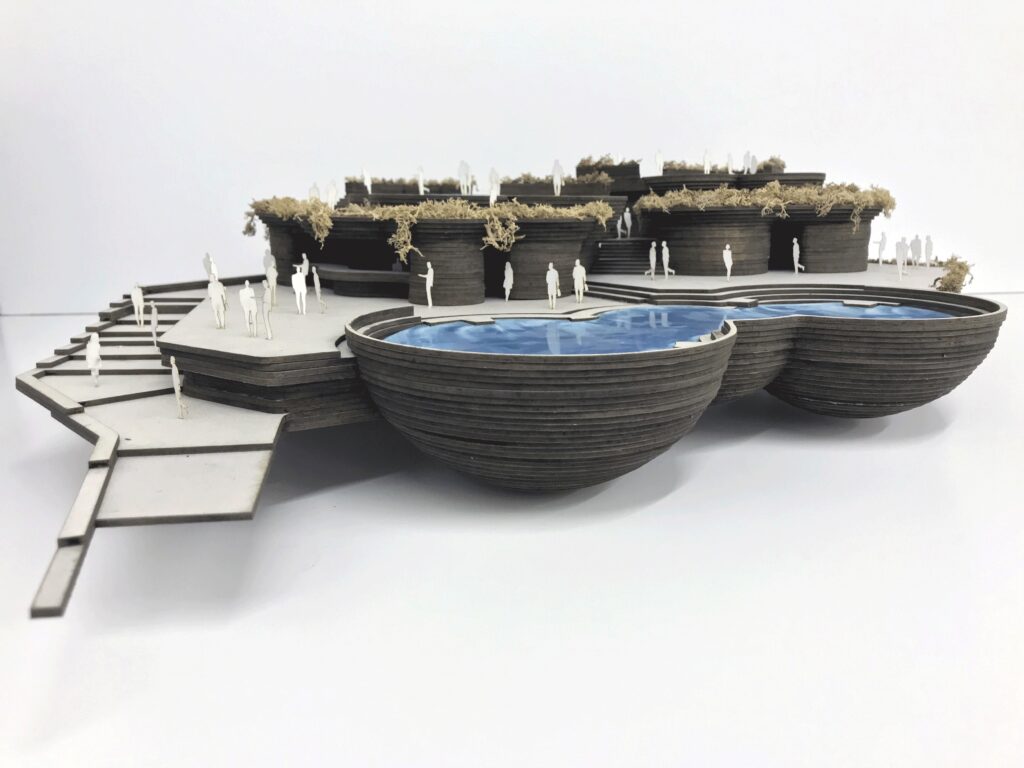
The building’s material composition references the four main elements of nature: air, water, fire, and earth. The design integrates traditional materials like raw concrete, weathered steel, and clay brick, selected for their ability to harmonize with the environment over time.
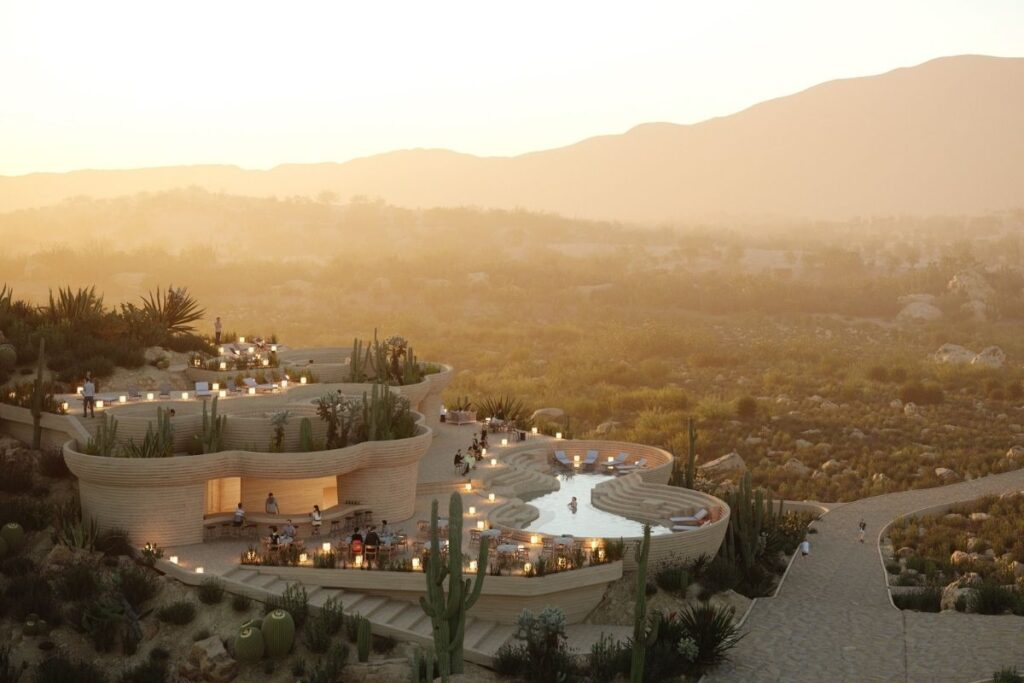
An earthen slope, built partially around the structure, uses the earth’s thermal mass for passive cooling. This approach enhances the Valle de Guadalupe architecture aesthetic it embodies. The central courtyard also collects rainwater from the vaults, reinforcing ecological sensitivity.
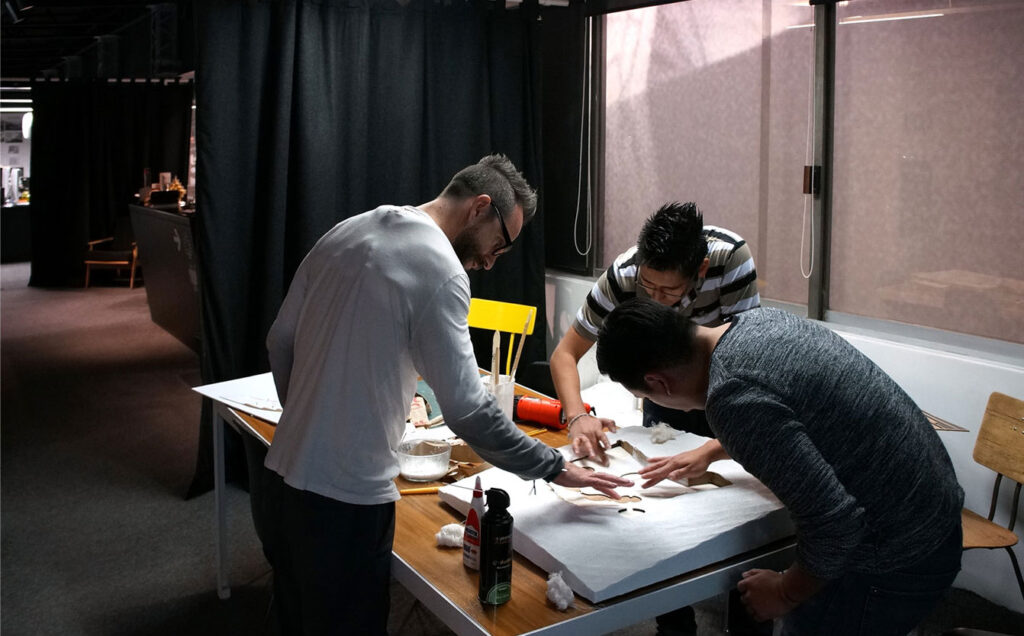
Pictograma Winery
Project Detail
Location :Valle de Guadalupe, Baja California, Mexico
Year :2017 (Design Start)
Status :Banyan Tree Hotel Complex
Program: Hotel, Winery, Discovery Areas
Discovery Area Themes :Color, Community, Movement, Roof, Emotion
Construction Area: 140,000 square meters
Design Team
Partner Architects: Rojkind Arquitectos + Amasa Estudio
Branding & Concept: Cadena y Asociados
Interior Design: Mutuo Estudio, Paola Ruíz de Chávez, Geysell Capetillo, Bárbara Barona
Structural Engineering: Eng. Juan Felipe Heredia
Lighting: Luz en Arquitectura, Kai Diederichsen R., Jessica Rodriguez
MEP: Eng. Germán Muñóz
Landscape Design: Alma Du Solier
Oenologist: Lucas D’Acosta
Renders :Hossein Yadollahpour
Project Team
Michel Rojkind, Agustín Pereyra, Andrea Lopez, Ruth Diaz, Roxana León, Omar Valdés, Eli Ambris (Model), , Jorge Santiago, Sonia Santaella, Victor Cruz


 Photo Credits :
Photo Credits :