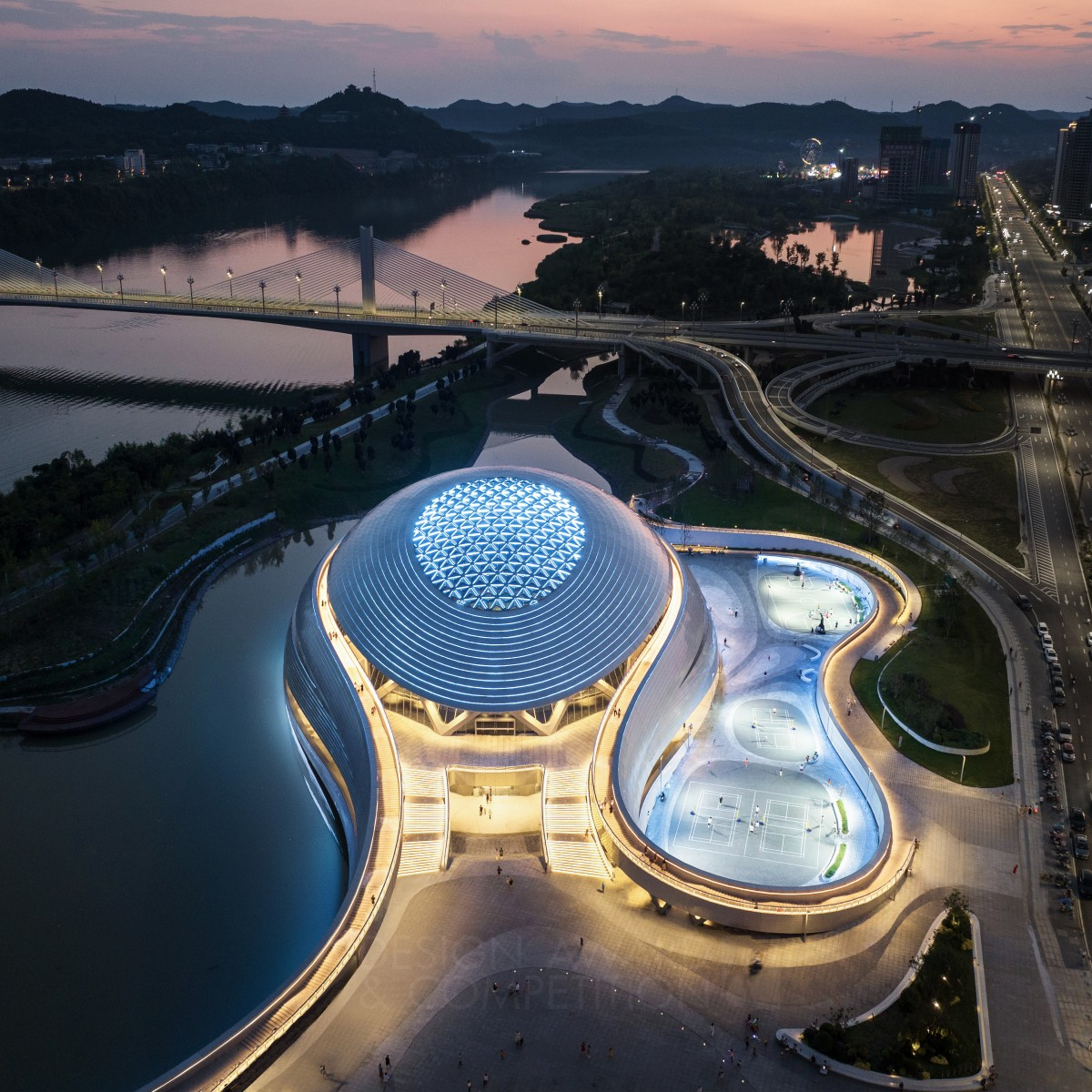Nanbu Eye by Li Yang and Xu Haifeng Wins Platinum in A’ Architecture Awards
Discover how the Nanbu Eye Gymnasium, designed by Zhoyu Design Group, sets new standards in sports architecture with its earthscape-inspired design, integration with nature, and sustainable features.

Nanbu Eye Gymnasium by Li Yang and Xu Haifeng is a winner of the 2024 Platinum A’ Design Award in Architecture, Building and Structure Design.
Nanbu Eye Gymnasium, a breathtaking architectural feat, is now an iconic landmark along the Jialing River in Sichuan, China. Designed by the renowned Zhoyu Design Group, this gymnasium embodies the harmonious blend of nature and architecture, pushing the boundaries of modern sports facilities. Completed in August 2022, this project not only stands as a testament to innovative design but also sets new benchmarks for sustainable architecture.
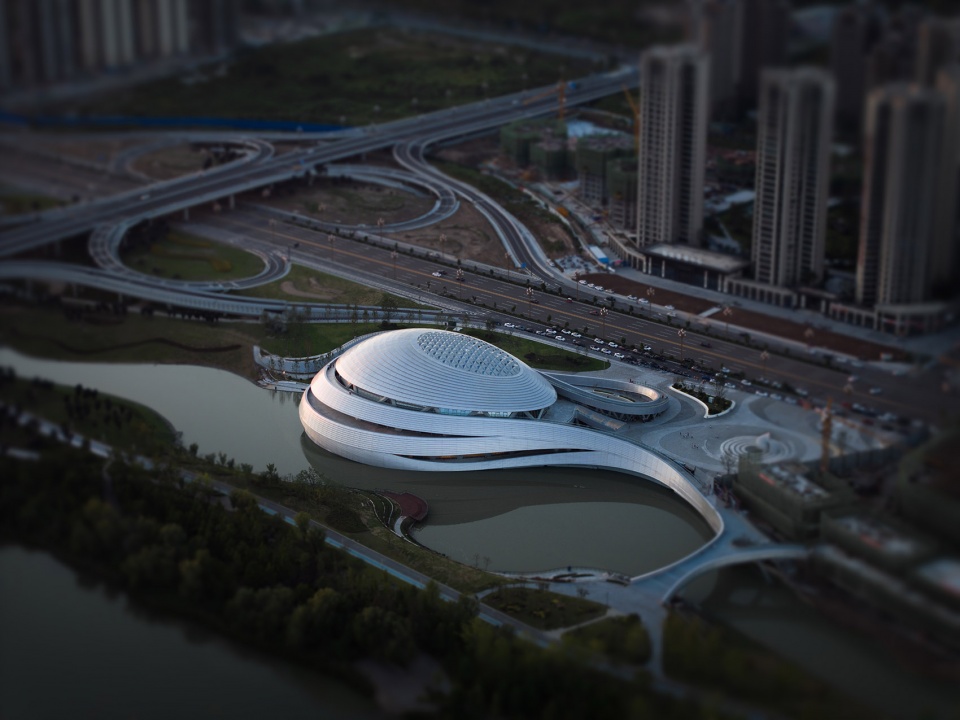
An Architectural Masterpiece Inspired by Earthscape
The design of Nanbu Eye Gymnasium is guided by three core concepts: earthscape, integration, and openness. Situated on the scenic banks of the Jialing River, the gymnasium appears as a continuous landscape, akin to a single stroke on a painting scroll. The architecture seamlessly merges with the surrounding natural environment, creating a fluid spatial sequence that stretches along the waterfront. This integration of city and nature offers visitors a unique and immersive experience, where architecture becomes an extension of the landscape.
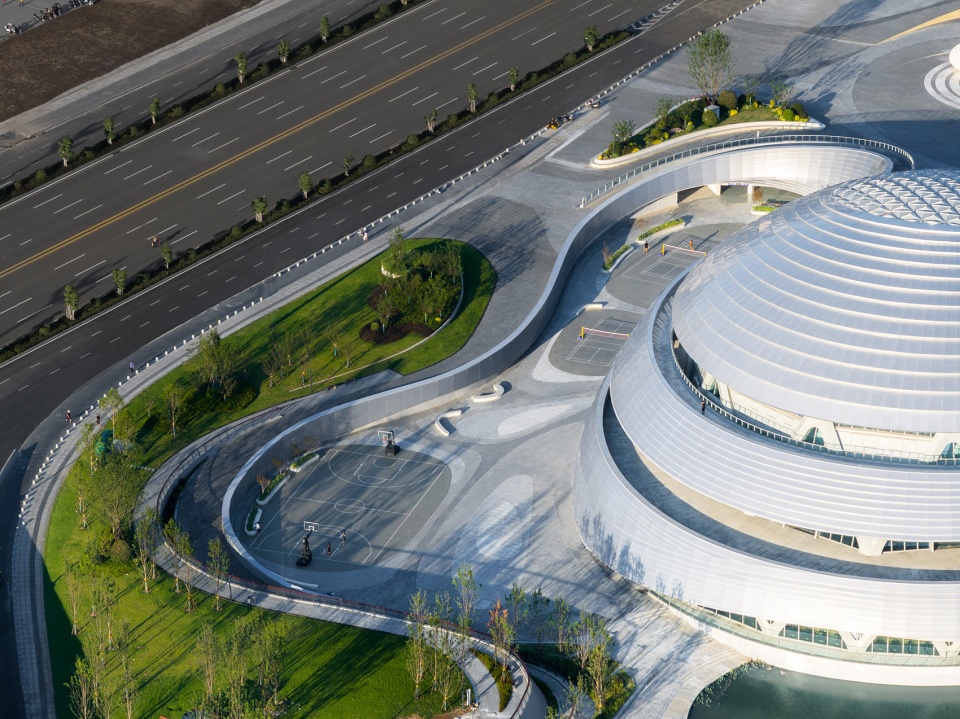
Openness and Interaction with Nature
Openness is a defining characteristic of Nanbu Eye Gymnasium. The structure is designed to maximize open space, with a ribbon-like form encircling a vast municipal plaza and sports fields. The building’s façade features cuts at varying heights, creating three panoramic corridors that allow visitors to enjoy ever-changing views of the Jialing River. These areas are accessible 24/7, encouraging community interaction and outdoor activity.
The gymnasium is more than just a sports facility; it is a community hub that fosters interaction between people and their environment. The basketball arena, with a seating capacity of 3,000, hosts national-level games, performances, and events. The Citizen’s Sports Centre on the lower level offers a variety of fitness activities, including swimming, badminton, table tennis, and yoga, ensuring year-round access to professional sports facilities.
 A Design that Marries Tradition and Innovation
A Design that Marries Tradition and Innovation
Nanbu Eye Gymnasium draws inspiration from the rich cultural heritage of Nanchong, known as the Silk Capital of Western China. The building’s undulating exterior mimics the flowing waters of the Jialing River, with colorful aluminum panels reflecting the changing light of the sky, reminiscent of the city’s silk legacy. The “Silk” surface, a key design element, serves not only as a visual metaphor for the Silk Road but also plays a functional role in shading and energy conservation.
Supporting this is the “Jewel” structural system, which integrates the interior space, large dome, and façade into a cohesive whole. This system creates a distinctive interior landscape, providing a unique spatial experience that blends power and softness, much like the interplay between technology and poetry.
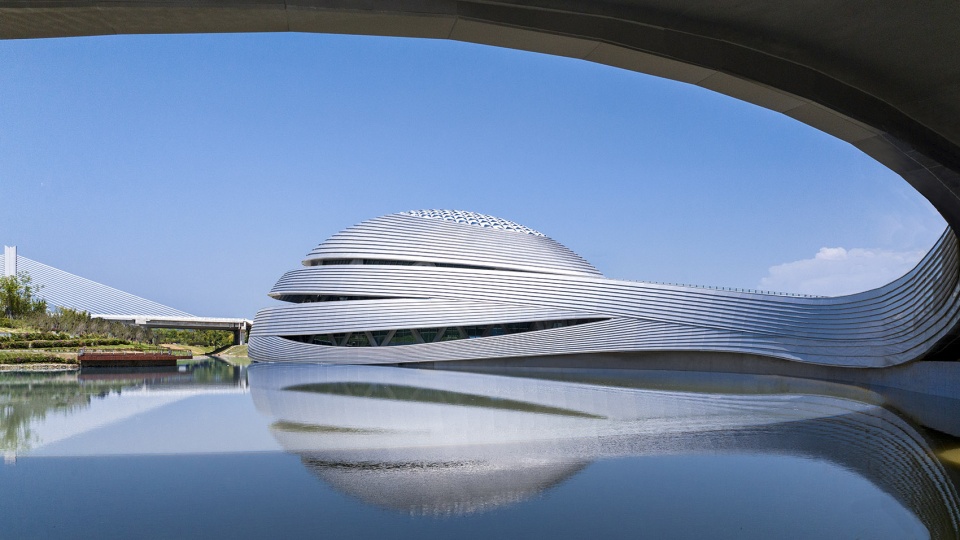
Sustainability at Its Core
Sustainability is a cornerstone of the Nanbu Eye Gymnasium design. The project prioritizes environmental sensitivity, with abundant greenery and water features enhancing the natural setting. The building itself carefully manages the use of water, wind, and sunlight, ensuring minimal environmental impact. The “Silk” surface contributes to energy efficiency, while the “Jewel” structure helps regulate the microclimate within the gymnasium. The basketball court benefits from natural lighting and ventilation, aligning with the 2-star green building standard.

A New Chapter for Nanbu
Nanbu Eye Gymnasium is not just a building; it marks the beginning of a new era for Nanbu. By integrating the Shuiyun Commercial Street, Mantou Street, and Water World into a cohesive urban and recreational complex, the project enhances the local economy and attracts further investment. Since its opening, it has gained widespread popularity among locals, becoming a new landmark in Nanbu and Sichuan Province.
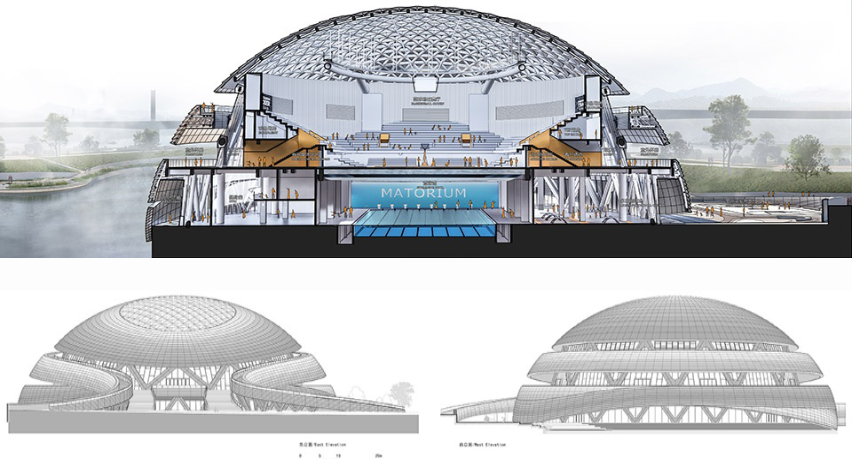
About Li Yang and Xu Haifeng
Li Yang and Xu Haifeng are highly regarded Chinese architects who have made notable impacts in the architectural world. They are key figures at Zhouyu, a prominent design firm in China that offers a wide range of design services across multiple sectors of the construction industry. Their creative and forward-thinking approach to architecture is showcased in their acclaimed project, Nanbu Eye, which has earned them prestigious awards.
Project Details:
Project Name: Nanbu Eye Gymnasium
Location: Nanchong, Sichuan
Gross Building Area: 22,000㎡
Client: Sichuan Manfu Real Estate Co., Ltd.
Design Coordinator: Chai Ling
Project Management: Hu Weiyu, Wang Shen
Lead Architects: Li Yang, Xu Haifeng
Architectural Design Team: Jiang Chenhao, Lin Zhexi, Gao Senhe, Cheng Yu, Ji Yongyu
EPC General Contractor: Zhoyu Design Group
Architectural Design: Zhoyu Design Group •OMX Shanghai
Construction Drawing Design: Zhoyu Design Group • Chengdu No. 3 Company
Curtain Wall Design: Zhoyu Design Group • Curtain Wall Company
Landscape Design: Zhoyu Design Group
Interior Design: YANG Bangsheng & Associates Group
Lighting Design: Sanseshi Design Institute
Photographer: RAWVISION Studio

