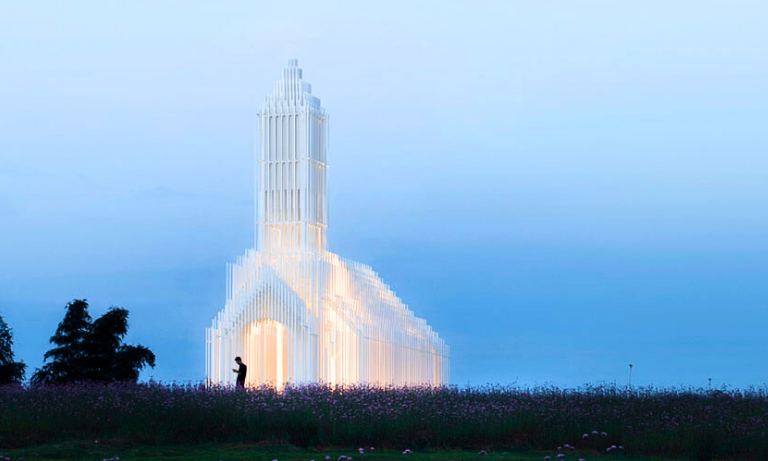The Shadowless Church (Sino-French Science Park Church), located near Chengdu in the Sichuan province of China, stands like a suspended wonder amidst blooming lavender fields. This extraordinary aluminum structure, designed by Shanghai Dachuan Architects, reinterprets traditional church architecture to deliver a striking experience woven with light, material innovation and profound symbolism. It stands as an impressive example of modern church design.
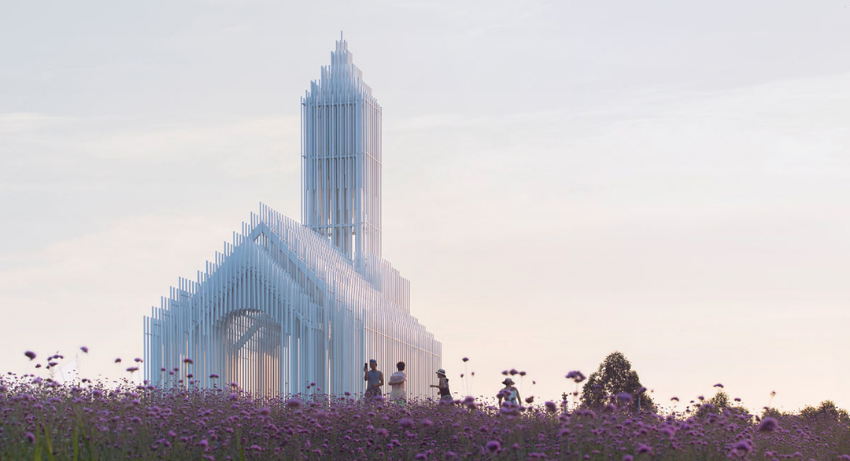
A Design Inspired by Impressionism
The Shadowless Church draws inspiration from the Impressionist painters’ quest to capture the ephemeral nature of light. Like an Impressionist masterpiece, the church emphasizes the interplay of light across its surfaces. The lavender field church reflects the influence of the lavender fields of Provence and the Impressionist movement, while the minimalist architecture resonates with Eastern philosophy. This fusion symbolizes the harmonious dialogue between Chinese and French cultures. The overall concept brilliantly showcases light and shadow architecture.
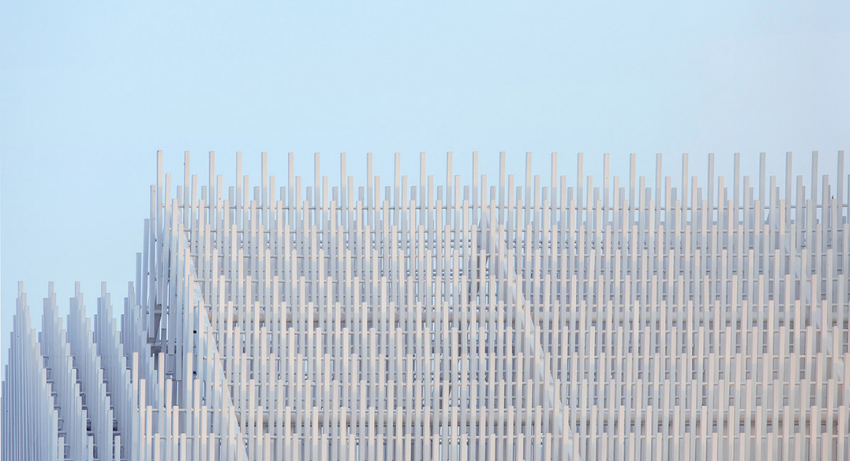
Innovative Materials and Structural Features
One of the most striking aspects of the church is its innovative use of materials and construction techniques. Covering a modest 65 square meters, the structure is made up of thousands of thin white aluminum beams. This remarkable aluminum facade architecture makes the building a transparent church.
Known as “aluminum fangtong,” these square aluminum profiles give the building its lightweight, seismic-resistant, corrosion-resistant and environmentally friendly qualities. Built without welding, the design is both cost-effective and time-saving.
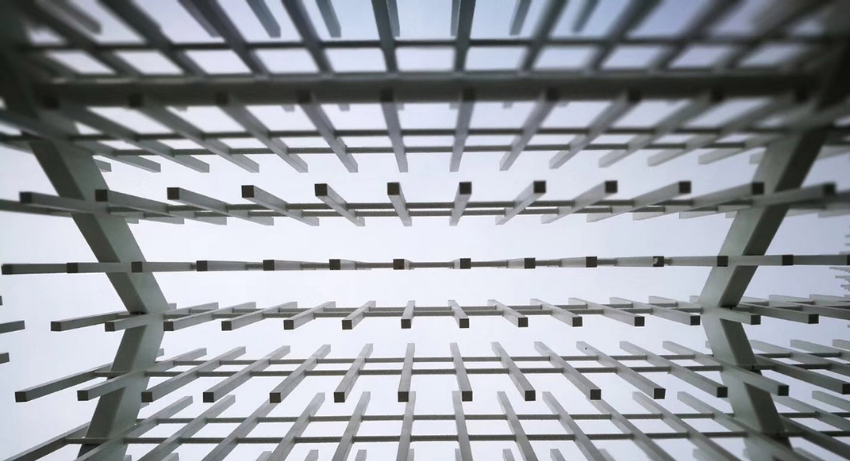
Main Structure:A thin-walled steel frame with a grid density of 240 mm x 240 mm forms the foundation
Aluminum Beams: Variously arranged rods create the building’s otherworldly appearance and light permeability.
Dome: Suspended within the church, the dome symbolizes anti-mechanics by concealing the load-bearing frame. Its rods, which change from circular to square sections, integrate light sensors that enhance the fascinating light interaction within the interior.
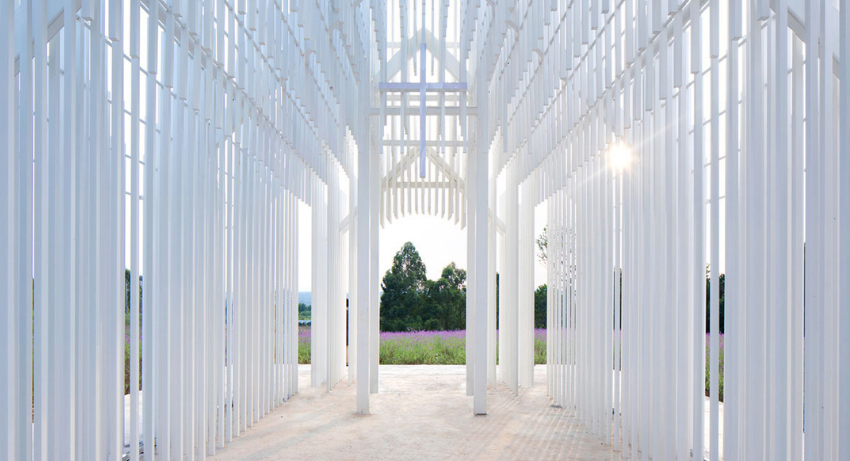
Light and Symbolism
Light is central to the design philosophy of the Shadowless Church. By treating light as a building material, the architects made the structure inseparable from its luminous essence. Even at night, the church shines with an inner radiance that represents the metaphorical light that guides a believer’s life.
The symbolism extends further: the suspended dome connects the mundane and the divine, while the overall design departs from traditional church forms to embody freedom, romance and diversity.
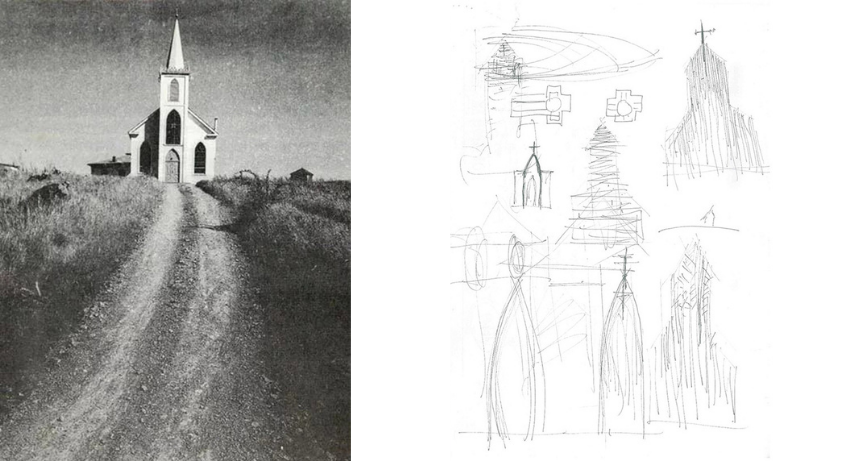
The Architect’s Vision
Shanghai Dachuan Architects aimed to celebrate the cultural exchange between France and China with this project. Inspired by the lavender fields of Provence and the free brushstrokes of Impressionism, the architects broke away from traditional forms to create a structure where pure white and light merge seamlessly. Echoing Le Corbusier’s words, “Architecture is the masterful, correct and magnificent play of masses brought together in light,” the architects designed a building in which light is not only an integral part but also the soul of the design.
Project Credits
Project Name: The Shadowless Church / Sino-French Science Park Church
Architects: Shanghai Dachuan Architects
Location: Sino-French Agricultural Science and Technology Park in Chengdu, Sichuan, China
Year of Completion: 2019
Area: 65 m²
Photography: Archexist
Lead Architects: Dongtao Hong, Hui Li
Design Team: Li Baoqiang, Zhou Xialu
Lorem ipsum dolor sit amet, consectetur adipiscing elit. Ut elit tellus, luctus nec ullamcorper mattis, pulvinar dapibus leo.

